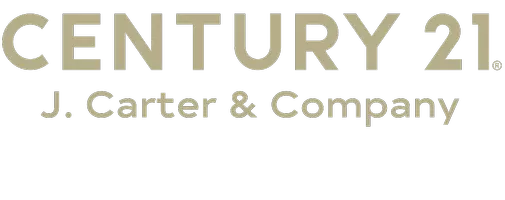$449,900
$449,900
For more information regarding the value of a property, please contact us for a free consultation.
8655 Belmor Crossing Cove Olive Branch, MS 38654
4 Beds
3 Baths
3,113 SqFt
Key Details
Sold Price $449,900
Property Type Single Family Home
Sub Type Single Family Residence
Listing Status Sold
Purchase Type For Sale
Square Footage 3,113 sqft
Price per Sqft $144
Subdivision Belmor Lakes
MLS Listing ID 4089939
Sold Date 04/29/25
Style Traditional
Bedrooms 4
Full Baths 3
HOA Fees $50/ann
HOA Y/N Yes
Originating Board MLS United
Year Built 2005
Annual Tax Amount $3,135
Lot Size 0.600 Acres
Acres 0.6
Lot Dimensions 131x198 IRR
Property Sub-Type Single Family Residence
Property Description
In Belmor Lakes Subdivision, this stunning 4 BR and 3 full BAs home plus game room on 0.6 acre lot. Bright and spacious great room offers low-maintenance stained concrete flooring and fireplace with gas logs with rustic decorative mantle; formal dining room features china closet; leads to kitchen with stainless steel appliances including smooth cooktop stove and built-in microwave, center island with snack bar and granite countertops; open to breakfast table area plus large family room with stone fireplace and gas logs with cedar mantle. Primary bedroom is downstairs and offers hardwood flooring, private luxury salon bath with double sinks vanity, separate tub with jets and oversized tiled walk-in shower with dual heads and corner bench seat, tremendous walk-in closet space. Second BR downstairs also with hardwood flooring and full bath to service. Open staircase with wrought iron railings leads to two additional nice-sized BRs upstairs plus game room and third full bath. Additional features include laundry room with cabinets and sink, attached triple garage with two overhead doors and loaded with built-in cabinet storage and workspace, additional parking area, covered patio with cedar beams and bead board ceiling plus ceiling fan overlooks private fenced rear yard, over half acre level yard with pretty landscaping and manicured lawn, accent lamp post, built-in basketball goal, architectural shingle roof and gutters. Subdivision offers lake and walking trail, convenient to Hwy 269 and 305, nearby shopping, dining, churches, and hospital, award winning Lewisburg schools! Great opportunity to own this gorgeous home!
Location
State MS
County Desoto
Community Hiking/Walking Trails, Lake, Park
Direction From Hwy 305, go west on Dunn Ln, then right on Belmor Crossing, then first left on Belmor Crossing cove. See sign on left.
Interior
Interior Features Breakfast Bar, Ceiling Fan(s), Crown Molding, Eat-in Kitchen, Entrance Foyer, Granite Counters, High Ceilings, Kitchen Island, Primary Downstairs, Walk-In Closet(s)
Heating Central, Forced Air, Natural Gas
Cooling Ceiling Fan(s), Central Air, Electric, Gas
Flooring Concrete, Painted/Stained, Wood
Fireplaces Type Gas Log, Great Room, See Remarks
Fireplace Yes
Window Features Insulated Windows,Shutters,Vinyl
Appliance Built-In Electric Range, Dishwasher, Disposal, Electric Range, Microwave
Laundry Laundry Room, Main Level, Sink
Exterior
Exterior Feature Landscaping Lights, Rain Gutters
Parking Features Attached, Concrete, Garage Door Opener, Garage Faces Side
Garage Spaces 3.0
Community Features Hiking/Walking Trails, Lake, Park
Utilities Available Cable Available, Electricity Connected, Natural Gas Connected, Sewer Connected, Water Connected
Roof Type Architectural Shingles,Asphalt,Asphalt Shingle,Composition,Shingle
Porch Patio
Garage Yes
Private Pool No
Building
Lot Description Corner Lot, Cul-De-Sac, Fenced, Front Yard, Landscaped, Level, Subdivided
Foundation Slab
Sewer Private Sewer
Water Public
Architectural Style Traditional
Level or Stories One and One Half
Structure Type Landscaping Lights,Rain Gutters
New Construction No
Schools
Elementary Schools Lewisburg
Middle Schools Lewisburg Middle
High Schools Lewisburg
Others
HOA Fee Include Management
Tax ID 2065160800014800
Read Less
Want to know what your home might be worth? Contact us for a FREE valuation!

Our team is ready to help you sell your home for the highest possible price ASAP

Information is deemed to be reliable but not guaranteed. Copyright © 2025 MLS United, LLC.





