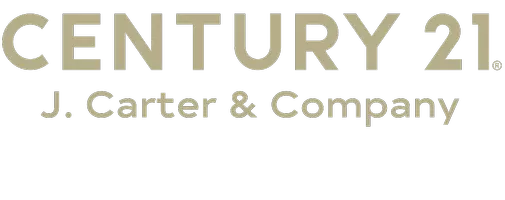$260,000
$260,000
For more information regarding the value of a property, please contact us for a free consultation.
712 Bo Blaze Cove Brandon, MS 39047
3 Beds
2 Baths
1,614 SqFt
Key Details
Sold Price $260,000
Property Type Single Family Home
Sub Type Single Family Residence
Listing Status Sold
Purchase Type For Sale
Square Footage 1,614 sqft
Price per Sqft $161
Subdivision Reservoir East
MLS Listing ID 4105940
Sold Date 04/30/25
Style French Acadian
Bedrooms 3
Full Baths 2
Originating Board MLS United
Year Built 2006
Annual Tax Amount $2,830
Lot Size 7,840 Sqft
Acres 0.18
Property Sub-Type Single Family Residence
Property Description
NO DOWN PAYMENT financing is available to qualifying buyers using the USDA Rural Housing loan! New roof installed! Don't miss out on this renovated 3 bed / 2 bath home in Northwest Rankin School Zone. There's beautiful granite counters in the kitchen and both bathrooms. The living room has soaring ceilings and a stone, gas log fireplace. There's a open formal dining room connected to the living room. The new vinyl plank floors run throughout the living room, dining room, kitchen, bathrooms, and laundry room. The bedrooms have new carpet. The kitchen has a breakfast area, stainless steel smooth-top range/oven and dishwasher. There's also a built-in microwave. The primary suite's bathroom has dual sinks, jetted tub, separate shower, private toilet closet, and walk-in closet with nice built-ins. A split-plan home, there are 2 additional bedrooms and a bathroom on the opposite side of the home from the primary suite. The back yard is fully fenced. Make sure you check out the floor plan of this home by touring it online with our 3D virtual tour. Call or text today to schedule your private in-person showing.
Location
State MS
County Rankin
Direction From Holly Bush Rd. take the first (west) entrance into the neighborhood on Holmar Dr. At the stop sign at GW Bush St. turn right and take an immediate right onto Grant Fox Dr. Bo Blaze Cv. will be your second right. The home is on the right.
Interior
Interior Features Built-in Features, Ceiling Fan(s), Crown Molding, Double Vanity, Granite Counters, High Ceilings, Walk-In Closet(s)
Heating Central, Fireplace(s)
Cooling Ceiling Fan(s), Central Air, Electric
Flooring Carpet, Vinyl
Fireplaces Type Gas Log, Stone
Fireplace Yes
Window Features Insulated Windows
Appliance Dishwasher, Disposal, Electric Range, Microwave, Water Heater
Laundry Electric Dryer Hookup, Inside
Exterior
Exterior Feature None
Parking Features Attached, Concrete
Garage Spaces 2.0
Utilities Available Electricity Connected, Natural Gas Connected, Sewer Connected, Water Connected
Waterfront Description None
Roof Type Architectural Shingles
Porch Patio
Garage Yes
Private Pool No
Building
Lot Description Fenced
Foundation Slab
Sewer Public Sewer
Water Public
Architectural Style French Acadian
Level or Stories One
Structure Type None
New Construction No
Schools
Elementary Schools Oakdale
Middle Schools Northwest Rankin Middle
High Schools Northwest Rankin
Others
Tax ID J12p-000004-06690
Read Less
Want to know what your home might be worth? Contact us for a FREE valuation!

Our team is ready to help you sell your home for the highest possible price ASAP

Information is deemed to be reliable but not guaranteed. Copyright © 2025 MLS United, LLC.





