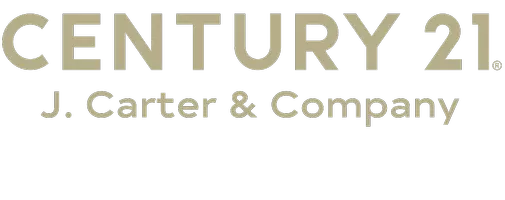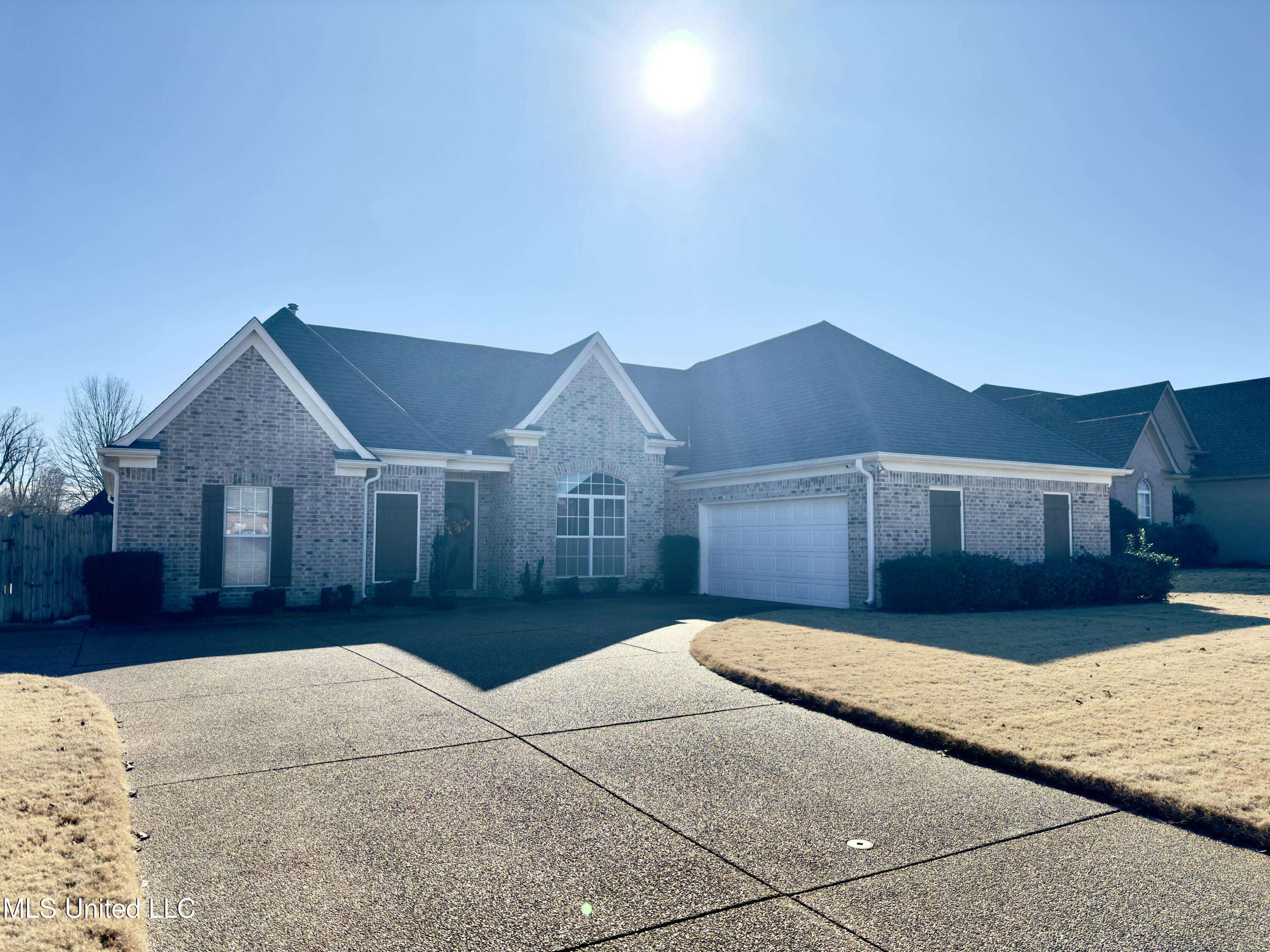$298,000
$298,000
For more information regarding the value of a property, please contact us for a free consultation.
9127 Zach Drive Olive Branch, MS 38654
3 Beds
2 Baths
2,109 SqFt
Key Details
Sold Price $298,000
Property Type Single Family Home
Sub Type Single Family Residence
Listing Status Sold
Purchase Type For Sale
Square Footage 2,109 sqft
Price per Sqft $141
Subdivision Henry'S Plantation
MLS Listing ID 4101646
Sold Date 04/28/25
Style Traditional
Bedrooms 3
Full Baths 2
HOA Y/N Yes
Originating Board MLS United
Year Built 2008
Annual Tax Amount $1,789
Lot Size 0.270 Acres
Acres 0.27
Lot Dimensions 70x140
Property Sub-Type Single Family Residence
Property Description
Enjoy the good life in this beautifully maintained 3 Bedroom 2 Bath home, which features a split floor plan ~ Large Great Room ~ Family Room ~ Formal Dining Room ~ Separate Family Room ~ Breakfast Area ~ Breakfast Bar ~ Pantry ~ Fireplace ~ Separate Laundry Room ~ Hardwood Floor in Dining Area ~ Corner Lot ~ As an added bonus, the spacious Fenced-In Backyard is perfect to enjoy those relaxing Summer afternoons on the rear covered patio ~ Motivated Seller ~ Willing to Negotiate ~ Will assist with some of the Buyer's closing cost ~ Seller will offer carpet allowance at closing
Location
State MS
County Desoto
Community Curbs, Sidewalks, Street Lights
Direction Starting from Stateline Rd, Left onto Alexander Rd, Right onto Stage Run Dr, Left onto Settlers Path, Right onto Kyle Duran Ln, & Left onto Zach Dr. The property is on the left.
Interior
Interior Features Breakfast Bar, Ceiling Fan(s), Eat-in Kitchen, High Ceilings, Pantry, Other, Double Vanity
Heating Central, Fireplace(s)
Cooling Ceiling Fan(s), Central Air
Flooring Carpet, Ceramic Tile, Combination, Linoleum, Tile, Wood, See Remarks
Fireplaces Type Gas Log, Great Room
Fireplace Yes
Window Features Blinds,Insulated Windows
Appliance Dishwasher, Disposal, Electric Range, Microwave
Exterior
Exterior Feature Rain Gutters
Parking Features Attached, Covered, Driveway, Garage Door Opener, Garage Faces Front, Direct Access, Concrete
Garage Spaces 2.0
Community Features Curbs, Sidewalks, Street Lights
Utilities Available Cable Available, Electricity Connected, Phone Available, Sewer Connected, Water Available, Water Connected
Roof Type Asphalt Shingle
Garage Yes
Private Pool No
Building
Lot Description Corner Lot, Front Yard, Landscaped, Level
Foundation Slab
Sewer Public Sewer
Water Public
Architectural Style Traditional
Level or Stories One
Structure Type Rain Gutters
New Construction No
Schools
Elementary Schools Over Park
Middle Schools Center Hill Middle
High Schools Center Hill
Others
HOA Fee Include Management
Tax ID 1065223000016600
Read Less
Want to know what your home might be worth? Contact us for a FREE valuation!

Our team is ready to help you sell your home for the highest possible price ASAP

Information is deemed to be reliable but not guaranteed. Copyright © 2025 MLS United, LLC.





