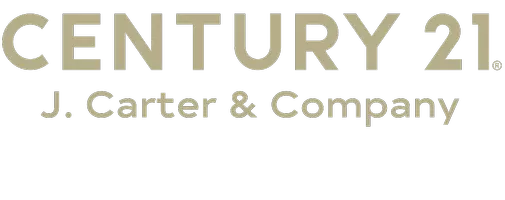$404,900
$404,900
For more information regarding the value of a property, please contact us for a free consultation.
6665 Mayberry Lane Southaven, MS 38672
3 Beds
3 Baths
2,169 SqFt
Key Details
Sold Price $404,900
Property Type Single Family Home
Sub Type Single Family Residence
Listing Status Sold
Purchase Type For Sale
Square Footage 2,169 sqft
Price per Sqft $186
Subdivision Silo Square
MLS Listing ID 4099237
Sold Date 04/24/25
Bedrooms 3
Full Baths 3
HOA Fees $33/ann
HOA Y/N Yes
Originating Board MLS United
Year Built 2024
Lot Size 6,534 Sqft
Acres 0.15
Property Sub-Type Single Family Residence
Property Description
This charming Bellingrath I plan is newly complete & move-in ready! The beautiful, open concept & airy floor plan offers 3 BR, 3 BA with an upstairs bonus room. With the additional upstairs bath complete, bonus room could also be considered a 4th bedroom whether it be for guest or the family member wanting a bit of privacy! You'll be welcomed by a spacious covered front porch AND relax under your covered back porch. Inside, coffered ceilings in the master bedroom, soaker tub, hardwood flooring, tons of windows/natural lighting, a mud room area, custom wood shelving, stainless steel appliances, and more will having you enjoying convenience & luxury! In the Silo Square cottages, you're just a short walk, bike ride, or golf cart ride away from dining, shopping, coffee & dessert shops, dentist offices, Silo Academy, the future South Point Grocery, etc.
Location
State MS
County Desoto
Interior
Interior Features Built-in Features, Ceiling Fan(s), Crown Molding, Double Vanity, Granite Counters, Kitchen Island, Open Floorplan, Pantry, Primary Downstairs, Soaking Tub, Walk-In Closet(s)
Heating Central, Exhaust Fan, Fireplace(s), Natural Gas
Cooling Ceiling Fan(s), Central Air, Electric, Gas
Flooring Carpet, Tile, Wood
Fireplaces Type Den
Fireplace Yes
Appliance Built-In Range, Dishwasher, Exhaust Fan, Microwave
Exterior
Exterior Feature Rain Gutters
Garage Spaces 2.0
Utilities Available Cable Available, Electricity Connected, Natural Gas Connected, Phone Available, Sewer Connected, Water Connected
Roof Type Architectural Shingles
Porch Front Porch, Porch, Rear Porch
Private Pool No
Building
Foundation Slab
Sewer Public Sewer
Water Public
Level or Stories Two
Structure Type Rain Gutters
New Construction Yes
Schools
Elementary Schools Desoto Central
Middle Schools Desoto Central
High Schools Desoto Central
Others
HOA Fee Include Maintenance Grounds,Management
Tax ID Unassigned
Read Less
Want to know what your home might be worth? Contact us for a FREE valuation!

Our team is ready to help you sell your home for the highest possible price ASAP

Information is deemed to be reliable but not guaranteed. Copyright © 2025 MLS United, LLC.





