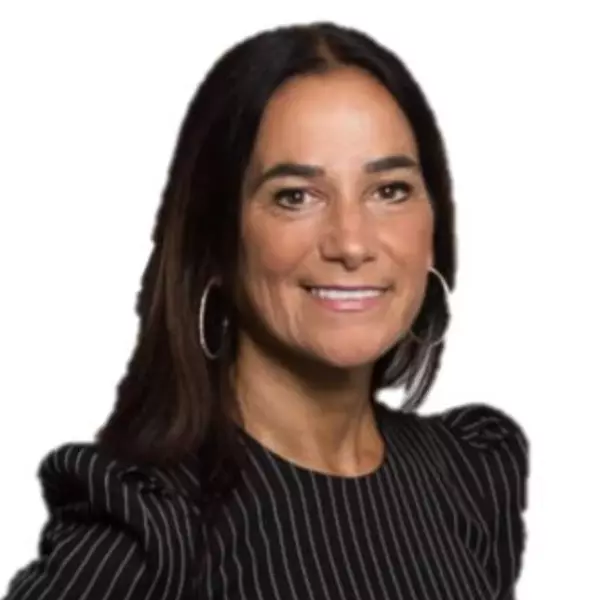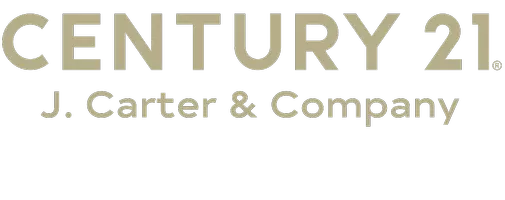$1,399,000
$1,399,000
For more information regarding the value of a property, please contact us for a free consultation.
106 N Meadowbrook Jackson, MS 39211
4 Beds
7 Baths
6,102 SqFt
Key Details
Sold Price $1,399,000
Property Type Single Family Home
Sub Type Single Family Residence
Listing Status Sold
Purchase Type For Sale
Square Footage 6,102 sqft
Price per Sqft $229
Subdivision Meadowbrook Highlands
MLS Listing ID 4103489
Sold Date 04/07/25
Style Traditional
Bedrooms 4
Full Baths 5
Half Baths 2
HOA Y/N Yes
Originating Board MLS United
Year Built 2009
Annual Tax Amount $10,308
Lot Size 1.150 Acres
Acres 1.15
Property Sub-Type Single Family Residence
Property Description
Step inside this bespoke residence designed by former Jackson architect Lewis Graeber and experience the ambience of a French city house. Thoughtfully appointed fixtures throughout the home create a timeless appeal, and consideration during planning and construction was
given to maximize the function of each space.
Hand-painted Porter Telco wall covering, light fixtures in the garden room and entry hall
designed by Graeber, herringbone wood floors in the garden room, Morgan Brother
Millwork, a copper vent hood, and the entry hall iron staircase by Mark Gremillion are just a
sampling of the many custom features that make this home unique.
The kitchen and butler's pantry are outfitted with luxury kitchen appliances including a
undercounted nugget ice maker in the butler's pantry.
The primary bedroom and guest suite are located on the first floor while two bedrooms an
playroom/lounge area occupy the second floor. All bedrooms have en suites—including the playroom/lounge which can easily be turned into a fifth bedroom while still leaving a flex
space on the second level.
The landscape design was created by Garry Graves, and he thoughtfully incorporated the
bamboo that was planted by the original Primos lot owner.
Location
State MS
County Hinds
Community Gated, Hiking/Walking Trails, Lake
Direction enter into Meadowbrook Highlands at the guard house. Clients and agents need to enter back to back please.
Interior
Interior Features Bar, Beamed Ceilings, Bookcases, Built-in Features, Cathedral Ceiling(s), Ceiling Fan(s), Crown Molding, Double Vanity, Eat-in Kitchen, Entrance Foyer, Granite Counters, High Ceilings, His and Hers Closets, Kitchen Island, Natural Woodwork, Open Floorplan, Pantry, Primary Downstairs, Recessed Lighting
Heating Central, Fireplace(s), Natural Gas
Cooling Central Air, Multi Units
Flooring Carpet, Hardwood, Wood
Fireplaces Type Gas Starter, Great Room, Living Room
Fireplace Yes
Window Features Wood Frames
Appliance Bar Fridge, Built-In Refrigerator, Convection Oven, Dishwasher, Disposal, Gas Cooktop, Gas Water Heater, Range Hood, Water Heater
Laundry Electric Dryer Hookup, Inside, Laundry Room, Lower Level, Main Level, Sink, Washer Hookup
Exterior
Exterior Feature Garden, Landscaping Lights, Lighting, Private Entrance, Private Yard, Rain Gutters
Parking Features Attached, Driveway, Garage Door Opener, Garage Faces Side, Paved, Storage, Direct Access, Circular Driveway
Garage Spaces 3.0
Community Features Gated, Hiking/Walking Trails, Lake
Utilities Available Electricity Available, Natural Gas Available, Sewer Connected, Water Available, Water Connected, Fiber to the House
Roof Type Architectural Shingles,Flat
Porch Porch, Rear Porch
Garage Yes
Private Pool No
Building
Lot Description Front Yard, Landscaped, Many Trees
Foundation Slab
Sewer Public Sewer
Water Public
Architectural Style Traditional
Level or Stories Two
Structure Type Garden,Landscaping Lights,Lighting,Private Entrance,Private Yard,Rain Gutters
New Construction No
Schools
Elementary Schools Casey
Middle Schools Chastain
High Schools Murrah
Others
HOA Fee Include Maintenance Grounds,Security
Tax ID 0535-0639-000
Read Less
Want to know what your home might be worth? Contact us for a FREE valuation!

Our team is ready to help you sell your home for the highest possible price ASAP

Information is deemed to be reliable but not guaranteed. Copyright © 2025 MLS United, LLC.





