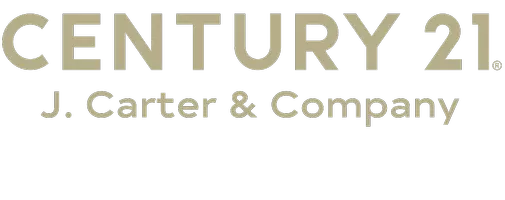$320,000
$320,000
For more information regarding the value of a property, please contact us for a free consultation.
3696 Victor Lane D'iberville, MS 39540
4 Beds
2 Baths
2,421 SqFt
Key Details
Sold Price $320,000
Property Type Single Family Home
Sub Type Single Family Residence
Listing Status Sold
Purchase Type For Sale
Square Footage 2,421 sqft
Price per Sqft $132
Subdivision River'S Edge Sub Ph 5 - Harrison Co.
MLS Listing ID 4102578
Sold Date 04/01/25
Bedrooms 4
Full Baths 2
HOA Fees $14/ann
HOA Y/N Yes
Originating Board MLS United
Year Built 2020
Annual Tax Amount $3,875
Lot Size 10,454 Sqft
Acres 0.24
Property Sub-Type Single Family Residence
Property Description
Built in 2020, this beautiful 4b/2b home has an open concept floor plan. The Kitchen and bathrooms have upgraded cabinetry and beautiful granite counter tops. The living room offers hardwood floors that run throughout the hallway, electric fireplace, recessed lighting and crown molding. Tile floors are in all wet areas , foyer and mud room. The primary suite sits off of a small entryway providing additional privacy. Enjoy relaxing in your separate soaking tub with your favorite glass of wine!
The back yard is a real treat. It has a privacy fence that surrounds this larger lot. The back patio is very spacious with the added pergola which also offers additional shade. There are two outdoor ceiling fans to help keep you cool in the warmer months. This large patio provides a great space to relax with family and friends.
River's Edge offers great community and is very family oriented!
Great location, Close to Shopping and Restaurants!
Location
State MS
County Harrison
Direction From I10Take Exit 46D to Lamey Bridge Road, continue North 2.5 miles to turn right on Viola Way, continue to Victor Lane , Turn left on Victor Lane after approx 700 ft, the home is on your left
Interior
Interior Features Ceiling Fan(s), Crown Molding, Entrance Foyer, Granite Counters, High Ceilings, Kitchen Island, Open Floorplan, Pantry, Recessed Lighting, Tray Ceiling(s), Walk-In Closet(s), Soaking Tub
Heating Central, Electric, Heat Pump
Cooling Central Air, Electric
Flooring Carpet, Ceramic Tile, Hardwood
Fireplaces Type Electric, Living Room
Fireplace Yes
Appliance Dishwasher, Disposal, Electric Range, Microwave, Oven
Laundry Laundry Room
Exterior
Exterior Feature Lighting
Parking Features Attached, Garage Faces Front, Direct Access, Concrete
Garage Spaces 2.0
Utilities Available Electricity Connected, Sewer Connected, Water Connected
Roof Type Architectural Shingles
Porch Front Porch, Rear Porch
Garage Yes
Private Pool No
Building
Lot Description Fenced
Foundation Slab
Sewer Public Sewer
Water Public
Level or Stories One
Structure Type Lighting
New Construction No
Others
HOA Fee Include Other
Tax ID 1407l-01-005.106
Read Less
Want to know what your home might be worth? Contact us for a FREE valuation!

Our team is ready to help you sell your home for the highest possible price ASAP

Information is deemed to be reliable but not guaranteed. Copyright © 2025 MLS United, LLC.





