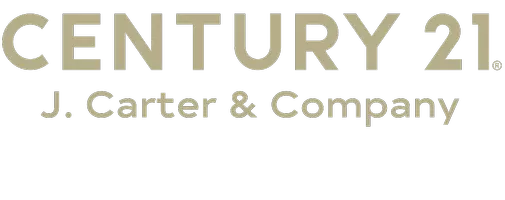$386,000
$386,000
For more information regarding the value of a property, please contact us for a free consultation.
129 Ashby Ridge Drive Canton, MS 39046
4 Beds
3 Baths
2,117 SqFt
Key Details
Sold Price $386,000
Property Type Single Family Home
Sub Type Single Family Residence
Listing Status Sold
Purchase Type For Sale
Square Footage 2,117 sqft
Price per Sqft $182
Subdivision Ashby Ridge Of Oakfield
MLS Listing ID 4089255
Sold Date 03/25/25
Style Farmhouse
Bedrooms 4
Full Baths 3
HOA Fees $49/ann
HOA Y/N Yes
Originating Board MLS United
Year Built 2022
Annual Tax Amount $518
Lot Size 10,890 Sqft
Acres 0.25
Property Sub-Type Single Family Residence
Property Description
Only a couple years old this beautiful home is still just as good as new and has so much to offer! Featuring 4 bedrooms, 3 full baths and an office, this highly functional open floor plan has pretty gray stained concrete floors throughout which are so easy to clean and perfect for that busy household with pets and kids. You will love the abundance of large windows that bring in amazing natural light. Fabulous kitchen has granite countertops, gas stove, built in microwave, large island with sink and a separate side bar with great cabinet space. Off the kitchen are lots more pantry cabinets. The Primary Bedroom features an expansive granite vanity with double sinks and a convenient makeup area. Separate tiled shower, soaking tub and large walk in closet with built-ins. This smart floor plan has 2nd guest room with full bath off the garage along with the nicely sized laundry room with more cabinets and sink, while the 3rd and 4th bedrooms are on opposite side of home and share another full bath. Great private backyard is fully fenced and looks out over wooded area. Gutters have already been installed. This one is quite impressive and MOVE IN READY!! Conveniently located neighborhood pool is just a short walk away and a perfect place to spend these last days of summer! Located in the fabulous Germantown school zone!
Location
State MS
County Madison
Community Pool
Interior
Interior Features Built-in Features, Ceiling Fan(s), Double Vanity, Granite Counters, High Ceilings, In-Law Floorplan, Kitchen Island, Open Floorplan, Soaking Tub, Storage, Walk-In Closet(s)
Heating Central, Fireplace(s), Hot Water, Natural Gas
Cooling Ceiling Fan(s), Central Air, Exhaust Fan, Gas
Flooring Concrete
Fireplaces Type Living Room
Fireplace Yes
Appliance Built-In Gas Range, Disposal, Gas Water Heater, Intercom, Stainless Steel Appliance(s), Tankless Water Heater
Laundry Laundry Room
Exterior
Exterior Feature Rain Gutters
Parking Features Attached, Garage Faces Side
Garage Spaces 2.0
Community Features Pool
Utilities Available Electricity Connected, Natural Gas Connected, Sewer Connected, Water Connected
Roof Type Architectural Shingles
Garage Yes
Private Pool No
Building
Foundation Slab
Sewer Public Sewer
Water Public
Architectural Style Farmhouse
Level or Stories One
Structure Type Rain Gutters
New Construction No
Schools
Elementary Schools Madison Crossing
Middle Schools Germantown Middle
High Schools Germantown
Others
HOA Fee Include Maintenance Grounds,Management,Pool Service
Tax ID 082g-26-493/00.00
Read Less
Want to know what your home might be worth? Contact us for a FREE valuation!

Our team is ready to help you sell your home for the highest possible price ASAP

Information is deemed to be reliable but not guaranteed. Copyright © 2025 MLS United, LLC.





