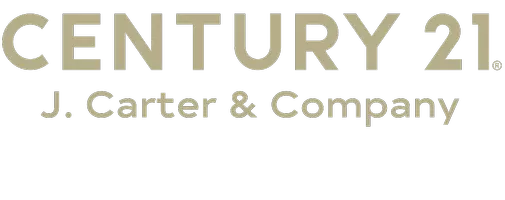$792,900
$792,900
For more information regarding the value of a property, please contact us for a free consultation.
128 Leslie Dr Flowood, MS 39232
4 Beds
3 Baths
3,170 SqFt
Key Details
Sold Price $792,900
Property Type Single Family Home
Sub Type Single Family Residence
Listing Status Sold
Purchase Type For Sale
Square Footage 3,170 sqft
Price per Sqft $250
Subdivision Les Maisons
MLS Listing ID 4072992
Sold Date 03/13/25
Style French Acadian
Bedrooms 4
Full Baths 3
HOA Fees $100/ann
HOA Y/N Yes
Originating Board MLS United
Year Built 2024
Lot Size 1.140 Acres
Acres 1.14
Property Sub-Type Single Family Residence
Property Description
Prepare to fall in love with this spectacular new construction home in Les Maisons Subdivision in Flowood. The 3,170-square-foot layout puts four bedrooms on one level. The master suite showcases a spa-like bathroom with a centerpiece tub and a big shower. Another, subtler touch: one of the master closets opens directly to the laundry room for easy access. Each room in this 4 bed 3 bath plan is carefully crafted for your ultimate comfort and convenience. Your new house will be equipped with the ideal cooking space. A showpiece kitchen that can make every meal feel remarkable. Perfectly designed with top of the line appliances including a built in refrigerator. The side entry garage fits three vehicles. The covered back porch is complete with a wood-burning fireplace, space for outdoor furniture, and cooking area. For more info call today and schedule your private tour!
Location
State MS
County Rankin
Interior
Interior Features Built-in Features, Ceiling Fan(s), Crown Molding, Double Vanity, Entrance Foyer, Granite Counters, High Ceilings, Kitchen Island, Open Floorplan, Primary Downstairs, Walk-In Closet(s)
Heating Central, Natural Gas
Cooling Central Air
Flooring Wood
Fireplaces Type Gas Log, Outside
Fireplace Yes
Window Features Double Pane Windows,Vinyl Clad
Appliance Built-In Gas Range, Built-In Refrigerator, Stainless Steel Appliance(s), Tankless Water Heater
Laundry Electric Dryer Hookup, Main Level, Washer Hookup
Exterior
Parking Features Concrete
Garage Spaces 3.0
Utilities Available Electricity Connected, Natural Gas Available, Sewer Connected, Natural Gas in Kitchen
Roof Type Architectural Shingles
Garage No
Private Pool No
Building
Foundation Post-Tension
Sewer Public Sewer
Water Public
Architectural Style French Acadian
Level or Stories One
New Construction Yes
Schools
Elementary Schools Northwest Elementry School
Middle Schools Northwest Rankin Middle
High Schools Northwest Rankin
Others
HOA Fee Include Management,Pool Service,Other
Tax ID Unassigned
Read Less
Want to know what your home might be worth? Contact us for a FREE valuation!

Our team is ready to help you sell your home for the highest possible price ASAP

Information is deemed to be reliable but not guaranteed. Copyright © 2025 MLS United, LLC.





