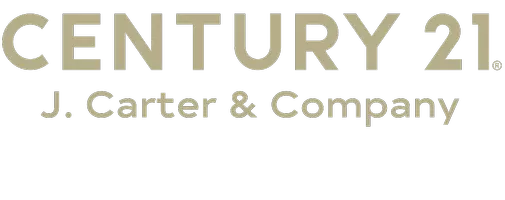$187,000
$187,000
For more information regarding the value of a property, please contact us for a free consultation.
510 E Gillespie Street #C14 Starkville, MS 39759
2 Beds
2 Baths
950 SqFt
Key Details
Sold Price $187,000
Property Type Condo
Sub Type Condominium
Listing Status Sold
Purchase Type For Sale
Square Footage 950 sqft
Price per Sqft $196
Subdivision Gillespie
MLS Listing ID 4101349
Sold Date 01/28/25
Style Contemporary
Bedrooms 2
Full Baths 2
HOA Fees $110/mo
HOA Y/N Yes
Originating Board MLS United
Year Built 1985
Annual Tax Amount $744
Lot Size 4,356 Sqft
Acres 0.1
Property Sub-Type Condominium
Property Description
This condo is in a very convenient location. Walk, ride a bike, drive a vehicle to campus, downtown or the Cotton District, all are convenient options from this location. This unit has a corner view and privacy with a second-floor balcony and third floor views. The open ceiling makes the living area extra spacious. This unit has a downstairs bedroom and bathroom and an upstairs bedroom and bathroom. The two bedrooms offer much privacy from each other. These condos have tasteful and classic landscaping. Gillespie Street is quiet and safe, there is a brick privacy wall to ensure that even on game days that standard is met. Kitchen and laundry appliances are provided/ furnished. It is possible to live at this condo and function fully on foot for the day-to-day life, work and school. This price for location will be a limited time offer. Don't wait around and pay more elsewhere for a space that is smaller and further away. Seller paid 2.5% to buyers agency.
Location
State MS
County Oktibbeha
Community Fitness Center, Golf, Restaurant, Sidewalks, Street Lights
Direction Its less than a mile from campus
Interior
Interior Features Cathedral Ceiling(s), Ceiling Fan(s), High Ceilings, High Speed Internet, His and Hers Closets, Open Floorplan, Pantry, Primary Downstairs, Recessed Lighting, Storage, Vaulted Ceiling(s), Walk-In Closet(s)
Heating Central, Electric
Cooling Central Air, Electric, ENERGY STAR Qualified Equipment, Heat Pump, Window Unit(s)
Flooring Carpet, Combination, Hardwood
Fireplace No
Window Features Blinds,Wood Frames
Appliance Built-In Electric Range, Dishwasher, Disposal, Dryer, Electric Water Heater, ENERGY STAR Qualified Dishwasher, ENERGY STAR Qualified Dryer, ENERGY STAR Qualified Refrigerator, ENERGY STAR Qualified Washer, ENERGY STAR Qualified Water Heater, Exhaust Fan, Microwave, Plumbed For Ice Maker, Range Hood, Refrigerator, Washer, Washer/Dryer, Water Heater
Laundry Inside, Laundry Closet
Exterior
Exterior Feature Courtyard, Landscaping Lights, Uncovered Courtyard
Parking Features Community Structure, Off Site, Parking Lot, Concrete
Community Features Fitness Center, Golf, Restaurant, Sidewalks, Street Lights
Utilities Available Cable Available, Electricity Connected, Phone Available, Sewer Connected, Water Connected
Roof Type Asphalt,Asphalt Shingle
Porch Front Porch
Garage No
Private Pool No
Building
Lot Description City Lot, Corner Lot, Fenced, Few Trees, Garden, Landscaped
Foundation Concrete Perimeter
Sewer Public Sewer
Water Public
Architectural Style Contemporary
Level or Stories Two
Structure Type Courtyard,Landscaping Lights,Uncovered Courtyard
New Construction No
Others
HOA Fee Include Maintenance Grounds
Tax ID 101d-00-269.13
Pets Allowed Cats OK, Dogs OK
Read Less
Want to know what your home might be worth? Contact us for a FREE valuation!

Our team is ready to help you sell your home for the highest possible price ASAP

Information is deemed to be reliable but not guaranteed. Copyright © 2025 MLS United, LLC.





