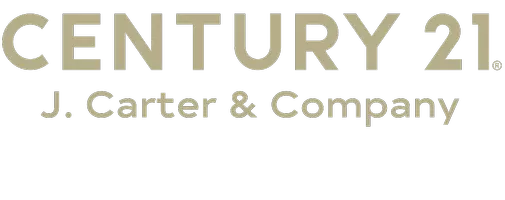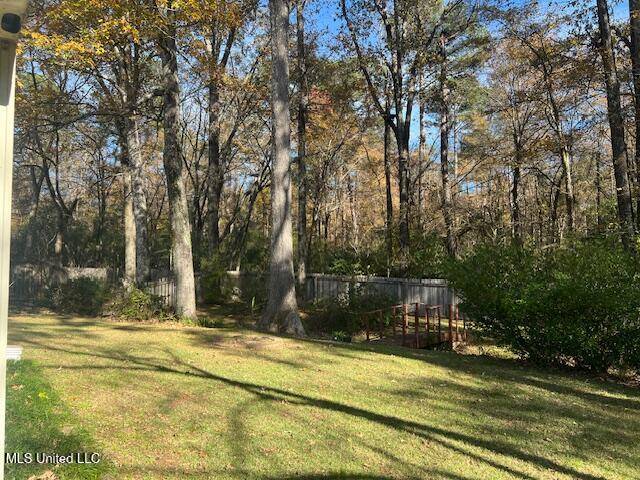$282,500
$282,500
For more information regarding the value of a property, please contact us for a free consultation.
177 Woodland Drive Madison, MS 39110
4 Beds
2 Baths
1,820 SqFt
Key Details
Sold Price $282,500
Property Type Single Family Home
Sub Type Single Family Residence
Listing Status Sold
Purchase Type For Sale
Square Footage 1,820 sqft
Price per Sqft $155
Subdivision Bradford Place
MLS Listing ID 4099670
Sold Date 02/03/25
Style Traditional
Bedrooms 4
Full Baths 2
HOA Y/N Yes
Year Built 1994
Annual Tax Amount $768
Lot Size 0.430 Acres
Acres 0.43
Property Sub-Type Single Family Residence
Source MLS United
Property Description
NEW ON THE MARKET IN BRADFORD PLACE-Perfectly Located in the Heart of Madison! Delightful 4BR/2BA Semi-Open Plan w/ an AMAZING BEAUTIFUL PRIVATE PARK-LIKE BACKYARD THAT BACKS UP TO THE WOODS! Some of the features you'll find and love in this well cared for home are: Separate Formal Dining room that could be used as a Home Office, the Spacious Open Family Room w/ High Ceilings and Gas Fireplace, the Breakfast Nook w/ an amazing view of the Picturesque Backyard, Updated Granite Counters & Backsplash in Kitchen, Gas Cooktop & More! Make your appt to view today... DON'T DELAY! RARE FIND... ESPECIALLY a 4 BEDROOM! IT WON'T LAST LONG!
Location
State MS
County Madison
Community Curbs, Sidewalks
Direction HWY 51 to Hoy Road... Head East ... Cross over Rice Rd. Bradford Place will be on your Right... just after you pass the church. Take the 2nd entrance onto Dawnview Dr. then your immediate left onto Woodland Drive. House will be down on your left backing up to the woods. There will be an American Flag on the tree in the front yard.
Rooms
Other Rooms Shed(s)
Interior
Interior Features Built-in Features, Ceiling Fan(s), Double Vanity, Eat-in Kitchen, High Ceilings, High Speed Internet, Open Floorplan, Storage, Vaulted Ceiling(s), Walk-In Closet(s), Soaking Tub, Granite Counters
Heating Central, Fireplace(s), Natural Gas
Cooling Ceiling Fan(s), Central Air, Gas
Flooring Carpet, Ceramic Tile, Wood
Fireplaces Type Den, Gas Starter, Hearth
Fireplace Yes
Window Features Aluminum Frames,Bay Window(s),Blinds,Screens,Shutters
Appliance Cooktop, Dishwasher, Disposal, Gas Water Heater, Microwave
Laundry Electric Dryer Hookup, Inside, Laundry Room, Washer Hookup
Exterior
Exterior Feature Private Yard, Rain Gutters
Parking Features Driveway, Garage Door Opener, Garage Faces Front
Garage Spaces 2.0
Community Features Curbs, Sidewalks
Utilities Available Electricity Connected, Natural Gas Connected, Sewer Connected, Water Connected
Roof Type Architectural Shingles,Asphalt Shingle
Porch Awning(s), Front Porch, Slab
Garage No
Private Pool No
Building
Lot Description Fenced, Landscaped, Views, Wooded
Foundation Slab
Sewer Public Sewer
Water Public
Architectural Style Traditional
Level or Stories One
Structure Type Private Yard,Rain Gutters
New Construction No
Schools
Elementary Schools Madison Avenue
Middle Schools Madison
High Schools Madison Central
Others
HOA Fee Include Maintenance Grounds
Tax ID 072b-10c-044-00-00
Acceptable Financing Cash, Conventional, FHA, VA Loan
Listing Terms Cash, Conventional, FHA, VA Loan
Read Less
Want to know what your home might be worth? Contact us for a FREE valuation!

Our team is ready to help you sell your home for the highest possible price ASAP

Information is deemed to be reliable but not guaranteed. Copyright © 2025 MLS United, LLC.





