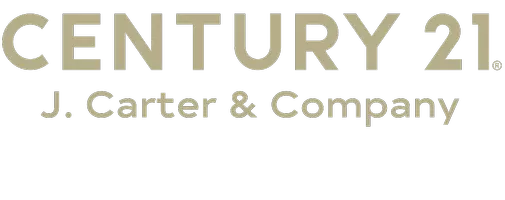$359,900
$359,900
For more information regarding the value of a property, please contact us for a free consultation.
113 Ashby Ridge Canton, MS 39046
4 Beds
3 Baths
2,134 SqFt
Key Details
Sold Price $359,900
Property Type Single Family Home
Sub Type Single Family Residence
Listing Status Sold
Purchase Type For Sale
Square Footage 2,134 sqft
Price per Sqft $168
Subdivision Ashby Ridge Of Oakfield
MLS Listing ID 4041666
Sold Date 06/30/23
Style French Acadian
Bedrooms 4
Full Baths 3
HOA Fees $24
HOA Y/N Yes
Originating Board MLS United
Year Built 2023
Annual Tax Amount $500
Lot Size 8,712 Sqft
Acres 0.2
Property Sub-Type Single Family Residence
Property Description
Welcome to Ashby Ridge of Oakfield, one of Madison Counties newest developments. This painted white brick home with 4 bedrooms, 3 baths is what you've been looking for! The kitchen, dining, and living are all open concept with soaring ceilings. The kitchen is beautiful with the newest in demand quartz counters and a stainless steel appliance package. The primary suite is a sanctuary with beautiful natural light, double solid-surfaced vanities, walk-in shower, and walk-in closet with tons of space. The walk-through laundry plan has ample cabinets with storage, wash sink, a drop zone, and desk for home office or homework. Ashby Ridge has a beautiful cabana & pool accessible to the neighborhood. It's got the painted brick, corner lot, and all the new home warranties. What are you waiting for? Call your REALTOR® today.
Location
State MS
County Madison
Direction This property is not yet mapped. Please don't follow GPS. From Yandell Road, turn right on Clarkdell Road. Enter Oakfield Subdivision on the left.
Interior
Heating Central, Electric, Fireplace(s)
Cooling Central Air, Electric, Gas
Fireplace Yes
Appliance Built-In Gas Range, Dishwasher, Disposal, Exhaust Fan, Gas Water Heater, Microwave, Oven
Exterior
Exterior Feature Lighting
Parking Features Attached, Covered, Driveway
Garage Spaces 2.0
Utilities Available Electricity Connected, Natural Gas Connected, Sewer Connected, Water Connected, Underground Utilities
Roof Type Architectural Shingles
Garage Yes
Private Pool No
Building
Foundation Post-Tension, Slab
Sewer Public Sewer
Water Public
Architectural Style French Acadian
Level or Stories One
Structure Type Lighting
New Construction Yes
Schools
Elementary Schools Madison Crossing
Middle Schools Germantown
High Schools Germantown
Others
HOA Fee Include Maintenance Grounds,Management
Tax ID 5555555
Acceptable Financing Cash, Conventional, FHA, USDA Loan
Listing Terms Cash, Conventional, FHA, USDA Loan
Read Less
Want to know what your home might be worth? Contact us for a FREE valuation!

Our team is ready to help you sell your home for the highest possible price ASAP

Information is deemed to be reliable but not guaranteed. Copyright © 2025 MLS United, LLC.





